OUR MEETINGS & EVENT SPACES
Room
Number of people
Dimensions (m) W x L x H
Room layouts
Features
Norton Suite
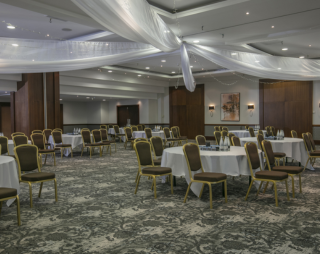
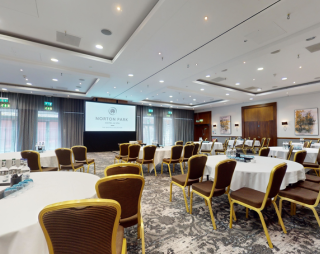
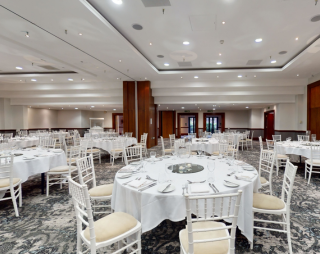
For up to 300 guests
17.5W x 20L x 3.5H





Hampshire Barn
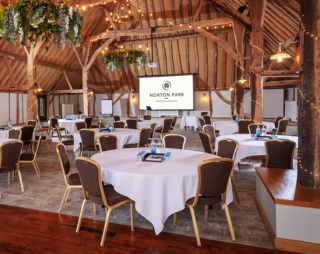
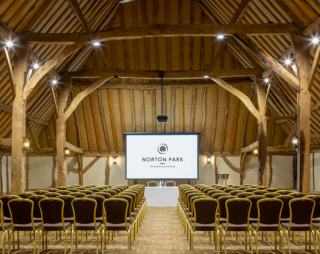
For up to 150 guests
16.5W x 22.1L x 9H





Austen Suite
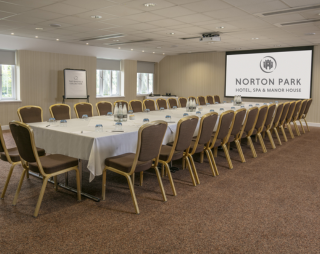
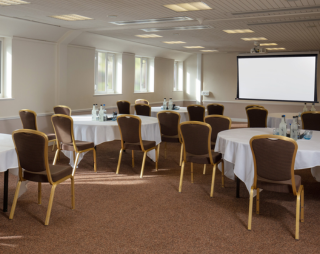
For up to 90 guests
8W x 10L x 2.5H





Wonston Suite
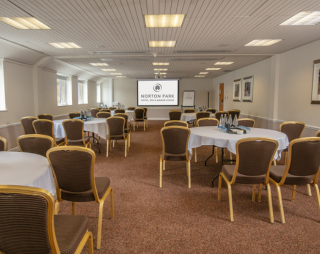
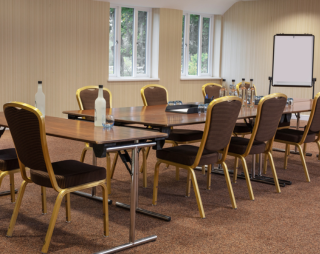
For up to 90 guests
6.6W x 14.5L x 2.5H





Drawing Room
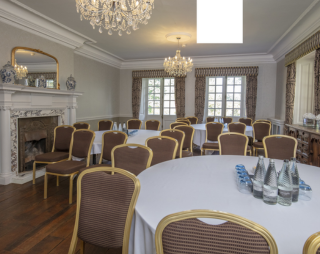
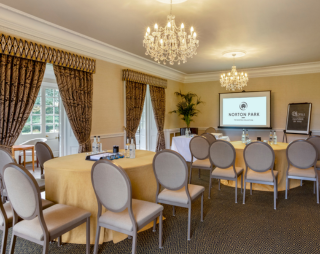
For up to 35 guests
5.2W x 8.5L x 3H





The Dining Room
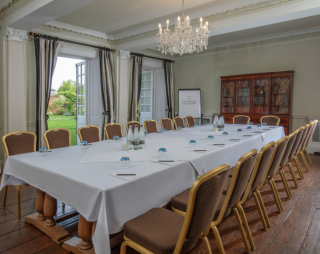
For up to 25 guests
5.5W x 8.2L x 3H





Morning Room
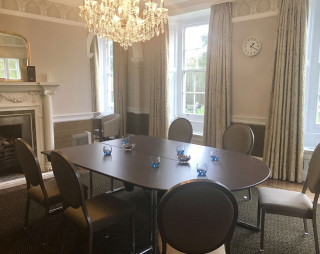
For up to 18 guests
4.9W x 5.2L x 3H





Hunton 2
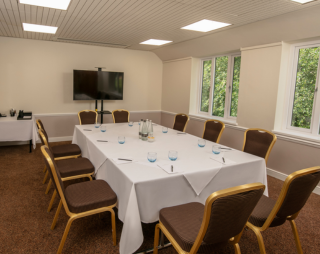
For up to 10 guests
3.5W x 5.2L x 2.5H





Hunton 1
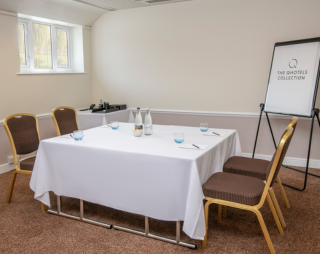
For up to 4 guests
2.9W x 3.4L x 2.5H






